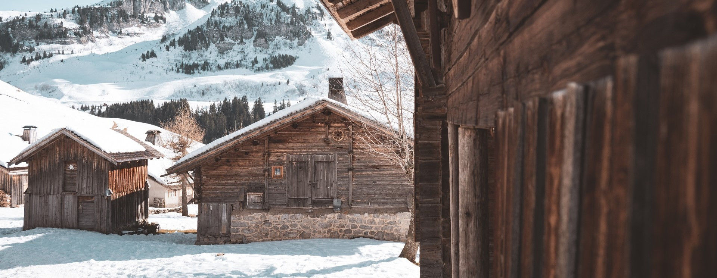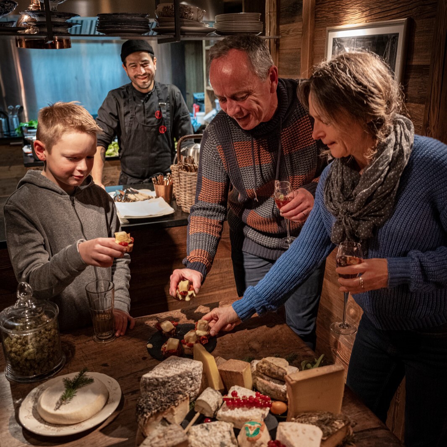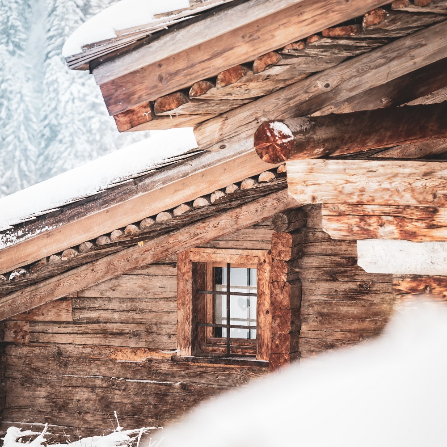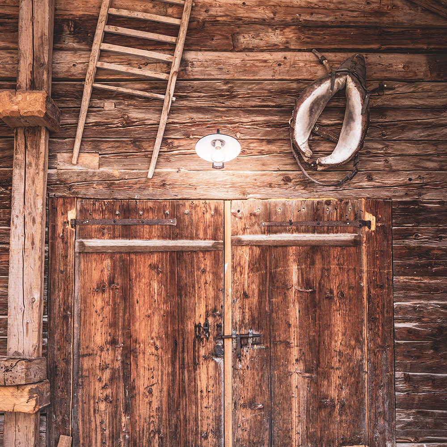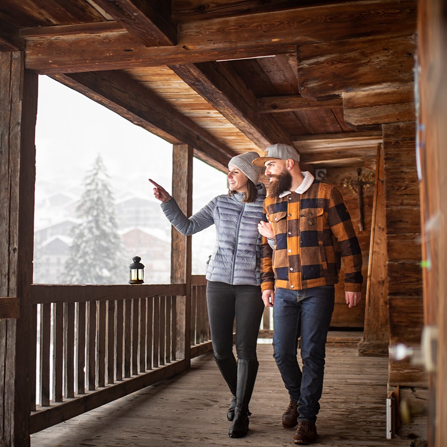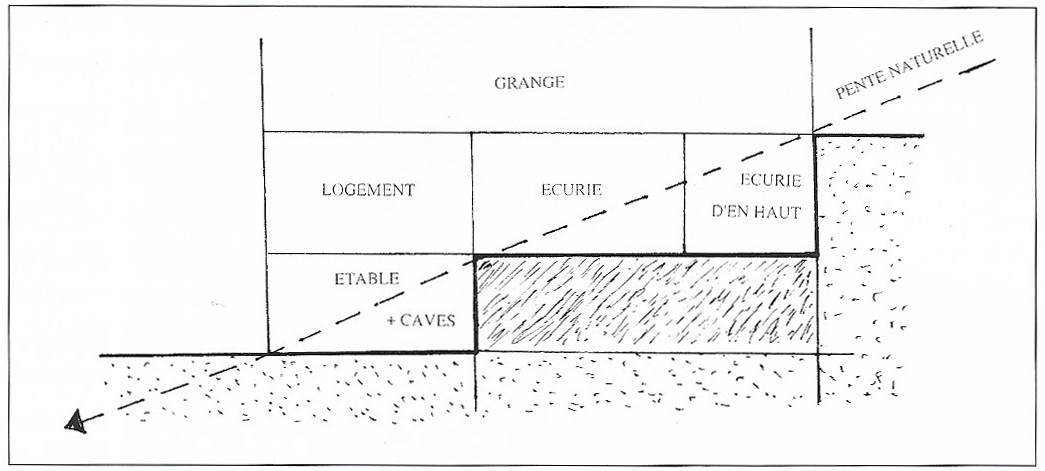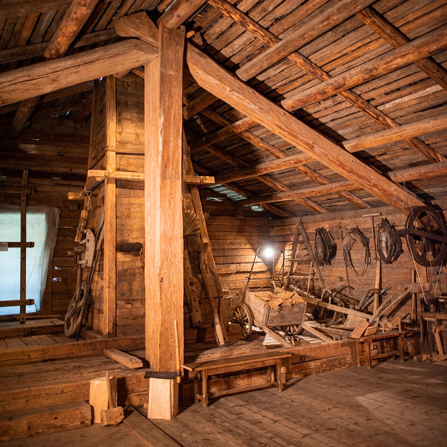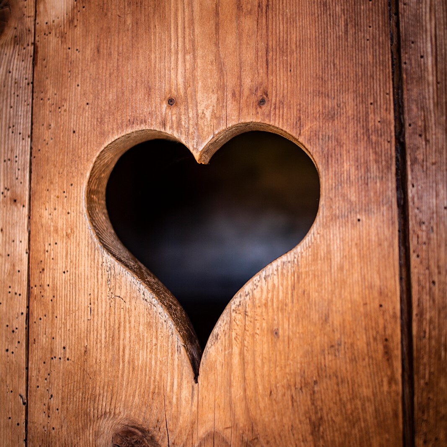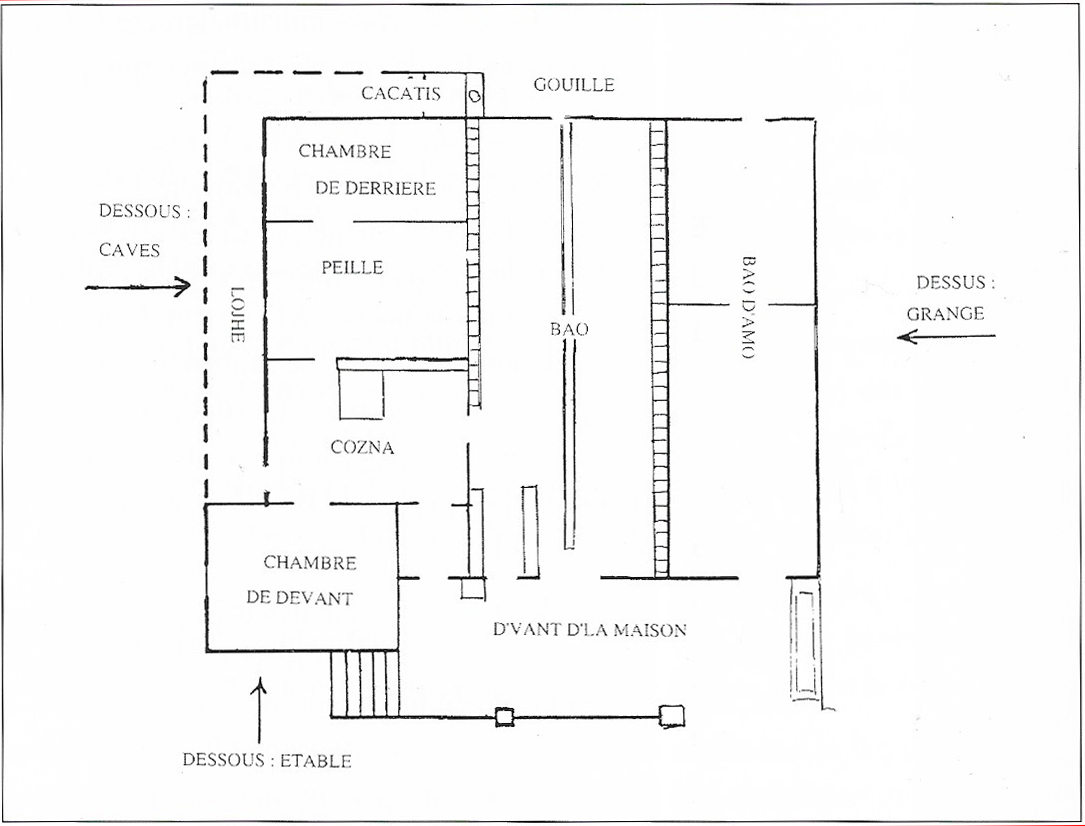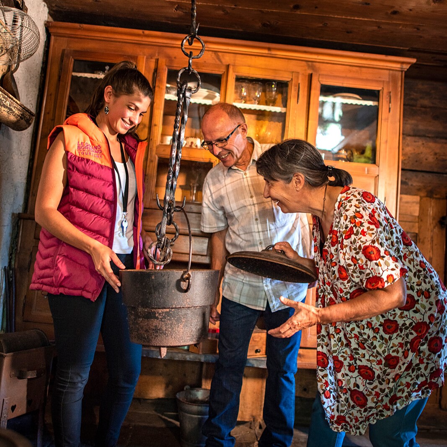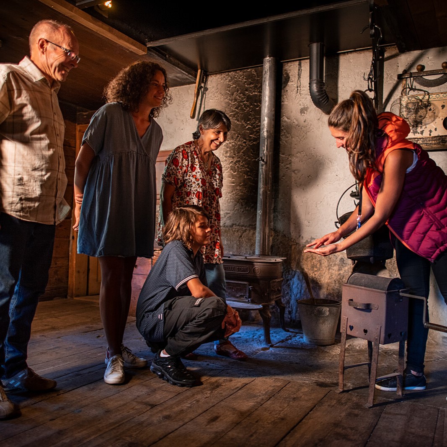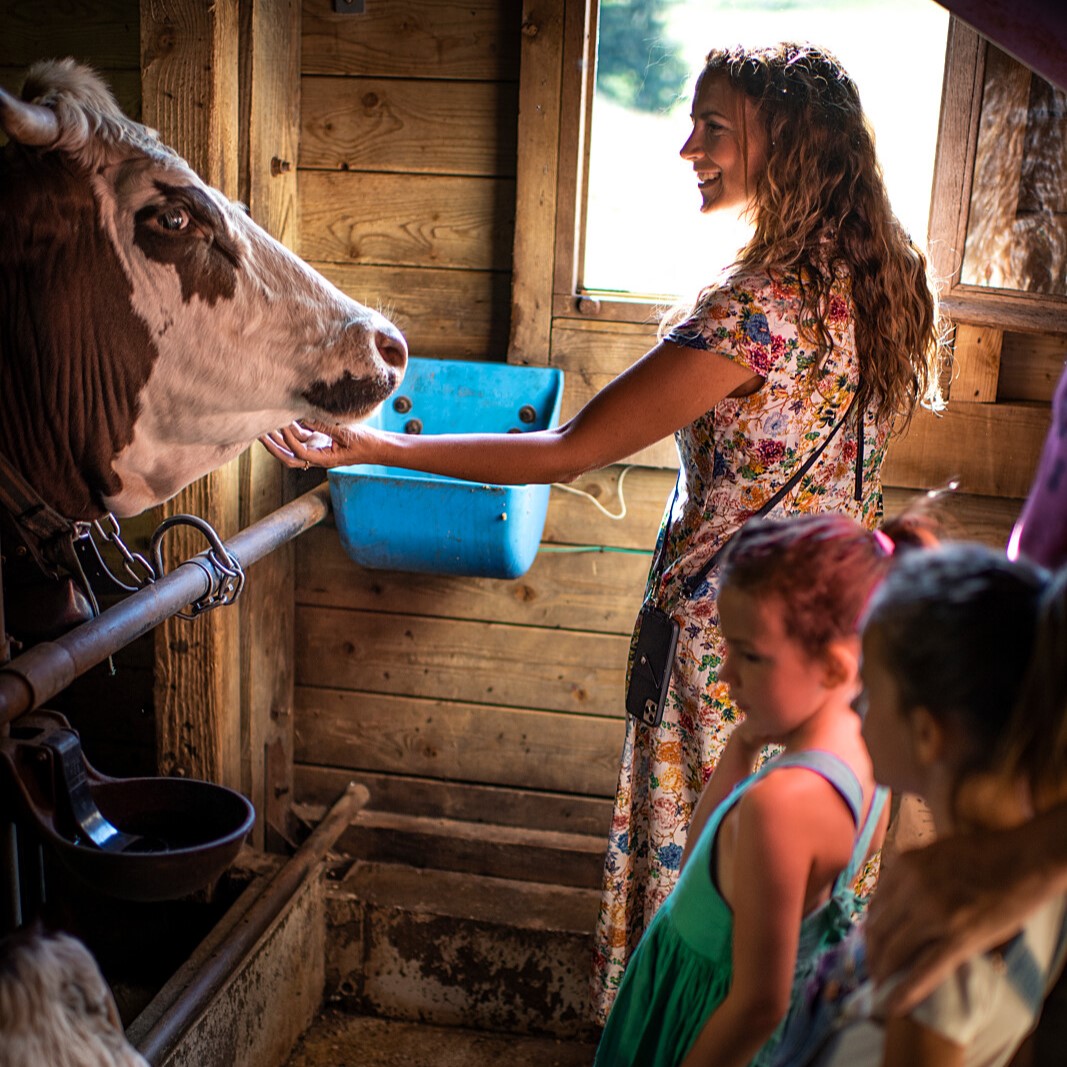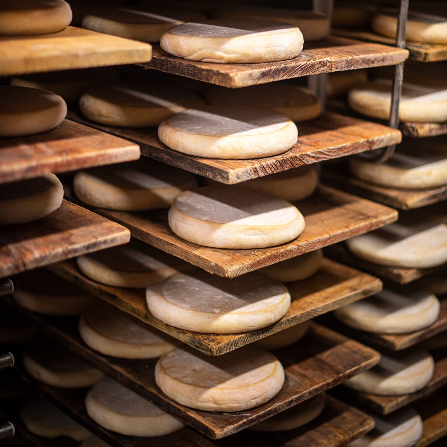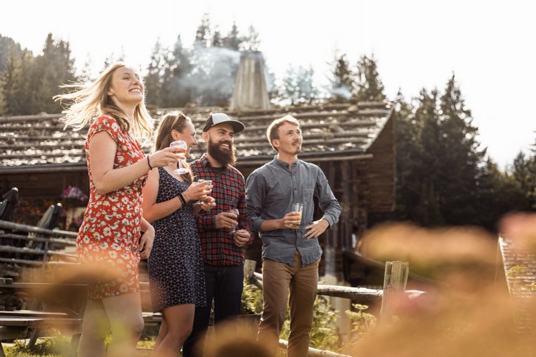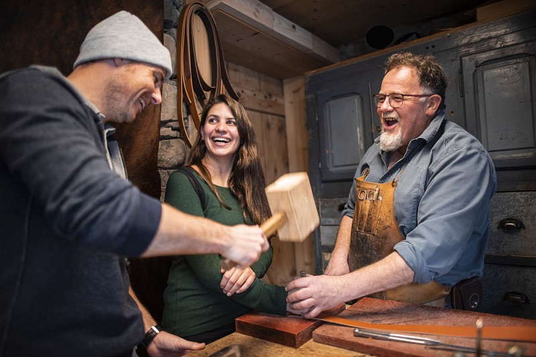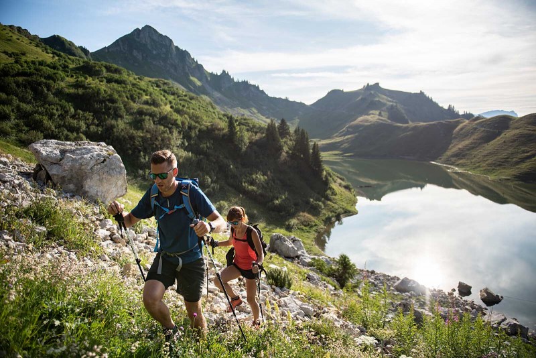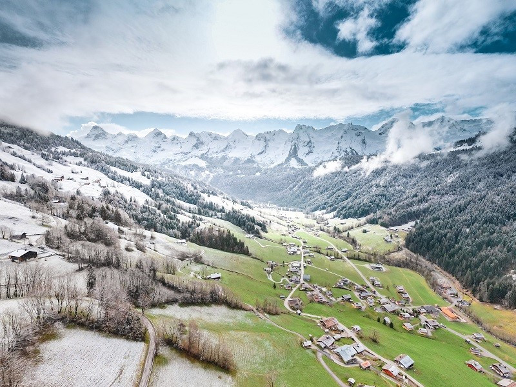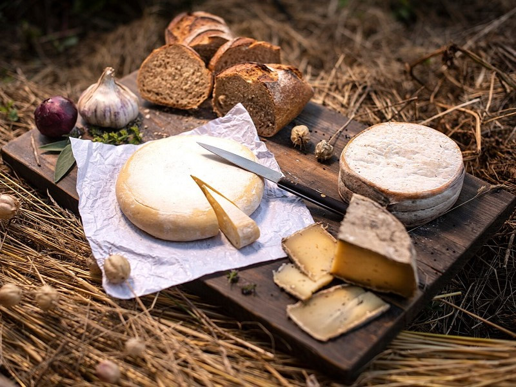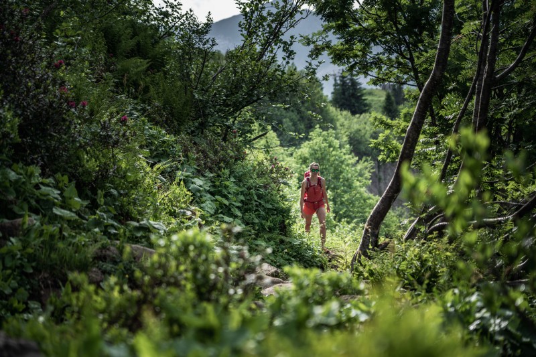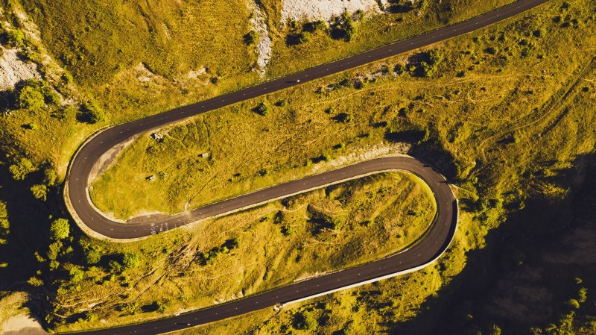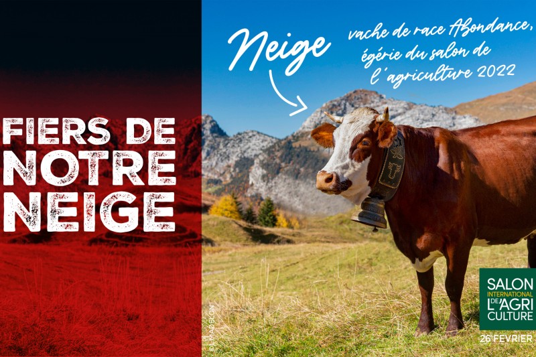The chalet, an ingenious dwelling
The authenticity of the mountain village Le Grand-Bornand is largely due to the preservation of a traditional habitat, represented by one of the symbols of the Alps, commonly called the "chalet" by most people, but the inhabitants speak of "home"! Indeed, the term "chalet" has been commonly used since Henry Jacques Le Même, French architect and designer of the skier's houses in Megève on the model of the "Swiss chalets" (since the beginning of the 1930s), for new constructions inspired by the old one and taking its building codes.
The value of this built heritage has been forged over time by the will of the inhabitants and the public authorities to perpetuate this know-how while developing it to meet the aspirations of our time combining tradition and modernity.
In all seasons, the chalet nourishes many dreams of holidays in the mountains, of shared moments to (re)find oneself among friends and family! Discover without delay the essentials to know about its construction rules and layout as well as the know-how of our ancestors who invented this ingenious dwelling. Have a good trip!
The value of this built heritage has been forged over time by the will of the inhabitants and the public authorities to perpetuate this know-how while developing it to meet the aspirations of our time combining tradition and modernity.
In all seasons, the chalet nourishes many dreams of holidays in the mountains, of shared moments to (re)find oneself among friends and family! Discover without delay the essentials to know about its construction rules and layout as well as the know-how of our ancestors who invented this ingenious dwelling. Have a good trip!
ITS CONSTRUCTION
The habitat is an essential indicator of the lifestyles, geographical conditions, but also of the activities and social history of a population in each place. The chalet of Grand-Bornand is therefore unique and complies with precise manufacturing rules.
"Use controls form". The aim was not to display its social level on the façade, hence a strong village unit, but to be functional (only the size of the house could give an indication of wealth). The chalet had to respond to climatic, geographical and agro-pastoral imperatives, so that men, animals and crops could be found under the same roof.
"Use controls form". The aim was not to display its social level on the façade, hence a strong village unit, but to be functional (only the size of the house could give an indication of wealth). The chalet had to respond to climatic, geographical and agro-pastoral imperatives, so that men, animals and crops could be found under the same roof.
The location is not a matter of chance either: water source, exposure, abundance of grass, avalanche risk, landslides, runoff, are all criteria taken into account.
The slope is also a major factor in its location and the organization of the entrances to the house.
Fir wood (spruce) and stone (for the base), natural resources available nearby, are the only materials used for its construction.
The slope is also a major factor in its location and the organization of the entrances to the house.
Fir wood (spruce) and stone (for the base), natural resources available nearby, are the only materials used for its construction.
Different levels are dug into the land to organize the levels of the house.
The stone, which is not very sensitive to fire and humidity, is used to build the retaining walls (about 70 cm thick), the floors and the walls receiving the fireplace.
The walls, 13 to 28 cm thick (depending on age and altitude) are built with a stack of planks, called "maïres", joined at each corner by notches, the "cozges". A moss, washed and dried, ensures the watertightness between the planks and vertical pieces of wood, the "liures" (ties), as well as wooden dowels hold the walls together.
The framework must be solid to withstand the weight of the snow and a central pillar, the "pointe d'âne", which is up to 70 cm thick, is the centrepiece. This pillar crosses the whole house and two crossbowmen, the "bras d'âne" start from the top of this pillar and rest on the side walls.
The stone, which is not very sensitive to fire and humidity, is used to build the retaining walls (about 70 cm thick), the floors and the walls receiving the fireplace.
The walls, 13 to 28 cm thick (depending on age and altitude) are built with a stack of planks, called "maïres", joined at each corner by notches, the "cozges". A moss, washed and dried, ensures the watertightness between the planks and vertical pieces of wood, the "liures" (ties), as well as wooden dowels hold the walls together.
The framework must be solid to withstand the weight of the snow and a central pillar, the "pointe d'âne", which is up to 70 cm thick, is the centrepiece. This pillar crosses the whole house and two crossbowmen, the "bras d'âne" start from the top of this pillar and rest on the side walls.
The roof covering is made of wooden tiles, either in tavaillons or in ancelles.
Tavaillons? Ancelles?
- Le tavaillon: it is 40 cm long and is nailed to the roof. It has a life span of up to 40 years.
- L'ancelle: it is 80 cm long, it is simply placed on the roof, overlapping on 4 layers. Only the first and last rows are nailed. The lifespan is about 30 years but after 15 years they are removed and turned over, it is said that we "brasse le toit".
Poles fixed with stones hold the whole thing together and serve as snow guards.
In order to cover the roof, family and friends were called upon to help with the "chore" and thus achieve coverage in a single day.
Two wooden gutters dug into the poles complete the roof.
Tavaillons? Ancelles?
- Le tavaillon: it is 40 cm long and is nailed to the roof. It has a life span of up to 40 years.
- L'ancelle: it is 80 cm long, it is simply placed on the roof, overlapping on 4 layers. Only the first and last rows are nailed. The lifespan is about 30 years but after 15 years they are removed and turned over, it is said that we "brasse le toit".
Poles fixed with stones hold the whole thing together and serve as snow guards.
In order to cover the roof, family and friends were called upon to help with the "chore" and thus achieve coverage in a single day.
Two wooden gutters dug into the poles complete the roof.
THE LAYOUT OF THE HOUSE
L'devant d'la maison or "d'vant de l'outa"
The front of the house is the common entrance for people and animals (access to the stables).
A basin, the "basché" is often installed against the stone wall at the top of the house.
Between the entrance to the house and the entrance to the stable for the cows is the "la gaine à la jument", a wooden girdle that leads the fodder directly from the barn to the horse stable.
La Cozna
Once the corridor is crossed, here is the kitchen that serves the whole house. Originally, it was the only heated room with, before the arrival of the stove, a fire that was made on the floor on a stone slab, "l'assi". A gallows was used to heat meals in pots and pans.
Leaning against the only hard wall of the house, the "ponadmue", the fireplace was used to heat the room next door, the "peille".
In the thickness of this wall is the "findri", an ashtray to keep food warm and to store the ashes that will be used in spring for the big washing, the "grande boille".
Above the fireplace rises the wooden chimney with a lid at the top, the "charfio" allowing to regulate the draught and to protect from snow and rain. The chimney is also used for smoking meat.
Although heated, the kitchen remains a cold room that is only used for meals.
From simple shelves, the "marti", or piece of furniture that made a cupboard and table at the same time, often made by the inhabitants, to the creation of a custom-made piece of furniture by the first carpenters, called the credenza, the furniture and utensils have evolved over time to provide more comfort.
Le peille
It's a room where it's nice to live and where people who need warmth (newborns, children, elderly people,...) can be found.
Equipped with beds, a table, a chest, a cradle, we used to work and eat there during the long winter cold.
It was also used to make and dry the reblochon, which was taken directly down to the cellar through a trapdoor.
This room also gives access to the "back room" which was also used as a storeroom or pantry.
The front bedroom
Above the cowshed, better fitted out and decorated, it was often used by the parents or for certain occasions: wedding night, prayer vigils of the deceased...
The gallery or "lojhe"
A sheltered balcony, often located to the south, is present in all houses and was used for drying laundry, vegetables or for small jobs.
At the end of the gallery, on the back bedroom side, are the "cacatis" (toilets), located above the "gouille", the manure pit.
Equipped with beds, a table, a chest, a cradle, we used to work and eat there during the long winter cold.
It was also used to make and dry the reblochon, which was taken directly down to the cellar through a trapdoor.
This room also gives access to the "back room" which was also used as a storeroom or pantry.
The front bedroom
Above the cowshed, better fitted out and decorated, it was often used by the parents or for certain occasions: wedding night, prayer vigils of the deceased...
The gallery or "lojhe"
A sheltered balcony, often located to the south, is present in all houses and was used for drying laundry, vegetables or for small jobs.
At the end of the gallery, on the back bedroom side, are the "cacatis" (toilets), located above the "gouille", the manure pit.
The "bao à les vaches" and the "bao d'amo"
Accessible from outside and from the kitchen, the "bao à les vaches" (the stable) could accommodate 10 to 12 cows. With its low ceiling, this room remained relatively warm. Near the window, a place, "le coin à codire", always clean, was set up with two benches facing each other (one of which is called "le banc à codire") to meet with the family at the wake while watching over the herd.
The "bao d'amo" (the upstream stable) was used as a shelter for small livestock or as a storage area. A cellar, which could be used as a cellar for reblochon, is installed at the back.
The barn
It extends over the entire area of the house and is accessed on one level due to the slope of the land.
It is divided into three parts:
- the "oëtre" for the threshing and the storage of the harvest.
- the "soli" (hayloft), hay storage area
- the solarets that surround the barn, sheltered and aerated, they are used to dry the hay.
To complete the hay storage volume, there are also small barns in the middle of the hay meadows.
The barn and cellars
In the basement is the horse stable and several cellars:
- the reblochon cellar, with in front of it, some sheep parked to ensure the temperature for a good maturing of the cheese.
- Another cellar, the "farto" allows to store potatoes.
The attic
A small building close to the house, protected from the wind and humidity, airtight but airy, it houses the food reserves as well as the family's wealth (costumes, papers, jewellery,...), in order to protect against fire, humidity and rodents.
During your walks, you will be able to discover and decipher the 400 chalets, most of which are two hundred years old, the oldest of which dates from 1664.
To learn more, during your next stay, don't miss the visit of the Maison du Patrimoine, the traditional house of Grand-Bornand from 1830, restored and furnished. It allows you to discover the daily life of yesteryear and the wooden architecture specific to the Bornes-Aravis region. Museum protected as a Historic Monument since 2007.
Accessible from outside and from the kitchen, the "bao à les vaches" (the stable) could accommodate 10 to 12 cows. With its low ceiling, this room remained relatively warm. Near the window, a place, "le coin à codire", always clean, was set up with two benches facing each other (one of which is called "le banc à codire") to meet with the family at the wake while watching over the herd.
The "bao d'amo" (the upstream stable) was used as a shelter for small livestock or as a storage area. A cellar, which could be used as a cellar for reblochon, is installed at the back.
The barn
It extends over the entire area of the house and is accessed on one level due to the slope of the land.
It is divided into three parts:
- the "oëtre" for the threshing and the storage of the harvest.
- the "soli" (hayloft), hay storage area
- the solarets that surround the barn, sheltered and aerated, they are used to dry the hay.
To complete the hay storage volume, there are also small barns in the middle of the hay meadows.
The barn and cellars
In the basement is the horse stable and several cellars:
- the reblochon cellar, with in front of it, some sheep parked to ensure the temperature for a good maturing of the cheese.
- Another cellar, the "farto" allows to store potatoes.
The attic
A small building close to the house, protected from the wind and humidity, airtight but airy, it houses the food reserves as well as the family's wealth (costumes, papers, jewellery,...), in order to protect against fire, humidity and rodents.
During your walks, you will be able to discover and decipher the 400 chalets, most of which are two hundred years old, the oldest of which dates from 1664.
To learn more, during your next stay, don't miss the visit of the Maison du Patrimoine, the traditional house of Grand-Bornand from 1830, restored and furnished. It allows you to discover the daily life of yesteryear and the wooden architecture specific to the Bornes-Aravis region. Museum protected as a Historic Monument since 2007.
Source : Book "Notre village... Le Grand-Bornand", edited by the Association du patrimoine bornandin
© Sketch : "Architecture rurale française" - Henri RAULIN
© Photos : C. Cattin - Alpcat Médias / G. Lansard / J. Mugniery / M. Lucchesi / E. Lantelme / C. Hudry / D. Machet / B. Delerue
© Sketch : "Architecture rurale française" - Henri RAULIN
© Photos : C. Cattin - Alpcat Médias / G. Lansard / J. Mugniery / M. Lucchesi / E. Lantelme / C. Hudry / D. Machet / B. Delerue

